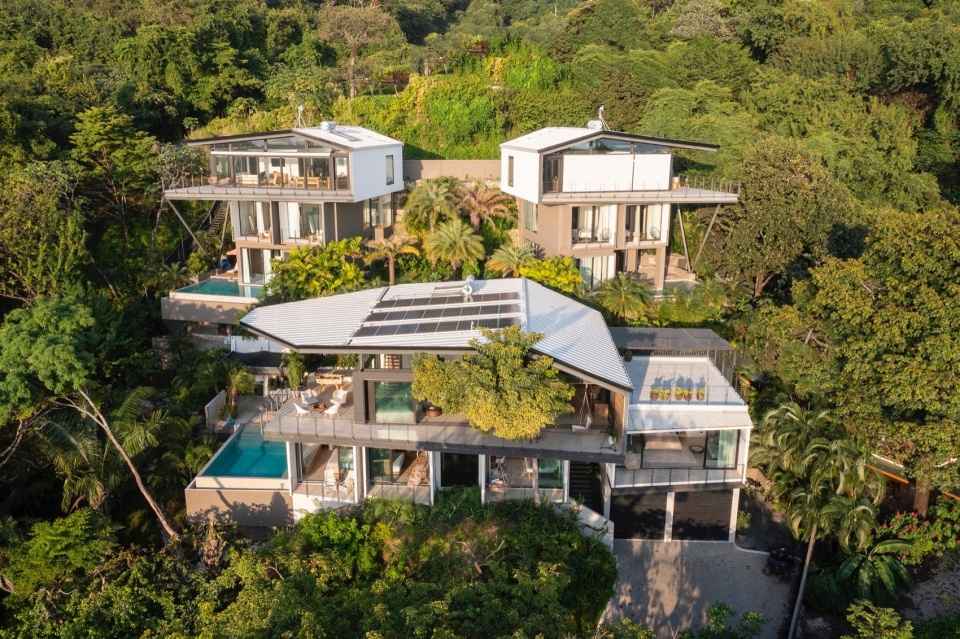来源:谷德设计网
如有侵权,请联系删除

项目坐落于哥斯达黎加Nosara,由Studio Saxe事务所设计,是三栋建筑风格独特的别墅,这三栋别墅以优雅的姿态坐落于山脊之上,既能够十分便捷地到达海滩与城镇,又为居住者提供了令人叹为观止的海洋景观。设计的特点在于其独特的凉亭形式,不仅保证隐私,而且与周围的自然景观无缝地融合在一起。
Commissioned by Studio Saxe, Makai Villas emerges as a trio of architecturally distinct villas in Nosara. Poised elegantly on a mountain ridge, these villas offer convenient access to both the beach and the town, complemented by breathtaking ocean vistas. The design’s hallmark lies in its distinctive roof pavilions, which promise not only privacy but effortless integration with the surrounding natural landscape.
▼隐藏在茂密丛林中的住宅,house hidden in a dense rainforest © Andres García Lachner
▼鸟瞰,aerial view © Andres García Lachner
▼顶视图,top view © Andres García Lachner
在设计之初,业主向建筑师分享了他的回忆:“2013年,我们来到了Nosara,作为一个有一个新生儿和一个三岁孩子的四口之家,我们梦想着能够在这里开启新的生活。我们十分向往《月光下的森林》一书中描述的迷人故事,这本书是作家Benjamin为其母亲所写的,那些故事在我们初来乍到、心情紧张的时候俘获了我们的心。在购买下Nosara中的一块土地后,我们联系了Studio Saxe来设计我们的家园,这标志着我们共同旅程的开始。我们希望能够把场地塑造成Nalu —— 一处瑜伽和武术的圣地,环抱住我们的自宅,两套出租房和一间工作室。
Reflecting on the journey, the client shares, “In 2013, we arrived in Nosara—a family of four, with a newborn and a three-year-old—fueled by a dream of a fresh start. The enchanting tale of Benjamin’s A Forest for a Moon Dazzler House, crafted for his mom, captured our hearts during those uncertain beginnings. After securing land in Nosara, we reached out to Studio Saxe to tell our story, marking the beginning of our shared journey. Our vision expanded to create Nalu, a sanctuary for yoga and martial arts, embracing our home, two rentals, and a studio.
▼鸟瞰三栋别墅,aerial view of the villas © Andres García Lachner
▼半鸟瞰,half aerial view © Andres García Lachner
几年后,我们在距离吉奥内斯海滩几步之遥的陡峭地形上发现了一块新的土地,在惊叹于它隐藏美丽的同时,我们立即想到了Studio Saxe,他们在解决具有挑战性的地形问题和设计精美的住宅方面具有非常专业的知识。Makai别墅在同类型项目中堪称独一无二,以恰如其分的设计语言,将无与伦比的海景引入住宅环境之中,它宛如一匹美丽而神圣的独角兽休闲地漫步远离海滩。这些非凡的别墅不仅仅是我们的住宅,还包括了经过精心设计的出租房,它们反映了我们在Nalu领域取得的成功。Makai别墅可谓是Nalu精神的延伸,为我们创造了高品质的豪华体验以及迷人的景观视野。”业主说道。
Years later, upon discovering a new piece of land with breathtaking ocean views atop challenging steep terrain just steps away from Guiones Beach, we found ourselves marveling at its hidden beauty. We instantly thought of Studio Saxe, knowing their expertise in problem-solving in challenging terrains and crafting beautifully designed homes. Makai Villas stands as a truly one-of-a-kind collection of homes – a unicorn, as aptly described – with unparalleled ocean views and just a leisurely stroll away from the beach. These remarkable residences are not merely dwellings; they are thoughtfully designed rentals, mirroring the success we’ve achieved with Nalu. While Makai is an extension of Nalu, it offers an elevated level of luxury and mesmerizing views.” – the client.
▼亭子一般的建筑形式,pavilion-like architectural form © Andres García Lachner
▼屋顶设置太阳能电池板,solar panels on the roof © Andres García Lachner
▼俯瞰露台,aerial view of the terrace © Andres García Lachner
概念
Concept
每栋别墅都经过精心的选址,以确保最佳的海景视野,保护居住者隐私,同时与郁郁葱葱的丛林环境形成和谐对话。精心设计并建造的屋顶以独特的几何线条之美吸引着人们的视线,屋顶的设计适应了现有的树木,彰显出对自然环境的尊重。
▼分析图,analysis diagrams © Studio Saxe
Each villa is strategically positioned to capture breathtaking oceanic views, ensuring privacy while fostering a harmonious dialogue with the lush jungle surroundings. The design’s striking geometric rooflines have been meticulously crafted to accommodate the existing trees, thereby enhancing and respecting the natural setting.
▼Lani别墅入口,entrance of the Lani Villa © Andres García Lachner
▼Lani别墅外观,exterior view of the Lani Villa © Andres García Lachner
▼露台,terrace © Andres García Lachner
▼餐厅,dining area © Andres García Lachner
▼泳池露台,pool deck © Andres García Lachner
▼生活空间,living space © Andres García Lachner
▼卧室,bedrooms © Andres García Lachner
▼浴室,bathroom © Andres García Lachner
设计
Design
陡峭的地形促使建筑师利用房屋结构来稳定山坡,并使住宅形态得以垂直发展,进而使每个房间都能看到大海。地面层,游泳池创造出与自然景观紧密相连的公共空间。主要的生活区高于其他区域,宛如坐落于树梢之间的亭子,为居住者营造出身临其境的丛林体验。
▼草图,sketch © Studio Saxe
The steep terrain led us to a design that uses the homes’ structure to stabilize the hillside, allowing for vertical construction. This arrangement gives every room a view of the ocean. Below, pools provide communal spaces closely linked to the natural landscape. The main living area, elevated above the rest, is a pavilion set among the treetops, offering an immersive jungle experience.
▼Ohana主别墅露台,terrace of the Ohana main villa © Andres García Lachner
▼户外半下沉沙发,outdoor sunken sofa © Andres García Lachner
▼底层生活区,ground floor living space © Andres García Lachner
▼别墅入口,entrance of the villa © Andres García Lachner
▼楼梯,staircase © Andres García Lachner
▼泳池露台,pool deck © Andres García Lachner
▼生活区,living space © Andres García Lachner
▼模糊的室内外界限,blurred interior and exterior boundary © Andres García Lachner
▼生活区,living room © Andres García Lachner
▼吊床,hammock © Andres García Lachner
▼卧室,bedroom © Andres García Lachner
▼浴室,bathroom © Andres García Lachner
可持续性
Sustainability
别墅的设计优化了自然采光和自然通风,强调了对环保实践的承诺。精心设计的屋顶有双重目的:成为令人惊叹的景色的画框,并为别墅提供最佳的太阳能发电的可能。这种可持续的方法不仅尊重环境,而且优化了住宅中整体的生活体验,迎合了客户与自然和谐相处的愿景。
The villas’ design optimizes solar exposure and natural ventilation, underlining a commitment to eco-friendly practices. The thoughtfully designed roofs serve a dual purpose: framing stunning views and positioning the villas for optimal solar energy generation. This sustainable approach not only respects the environment but also enhances the overall living experience, aligning with the client’s vision of harmony with nature.
▼Skai别墅入口,entrance of the Skai Villa © Andres García Lachner
▼Skai别墅外观,exterior view of the Skai Villa © Andres García Lachner
▼Skai别墅底层外观,exterior view of the ground floors of Skai Villa © Andres García Lachner
▼露台,terrace © Andres García Lachner
▼泳池露台,pool deck © Andres García Lachner
▼生活区,living room © Andres García Lachner
▼大面积的开窗,large area of opening © Andres García Lachner
▼卧室,bedroom © Andres García Lachner
建造
Construction
建筑方法适应陡峭的地形,为卧室和游泳池提供了坚固的基础,并为上方的客厅提供更轻的结构。楼阁式上层的大面积开窗创造了广阔的景观视野,并连接到室外。上部结构以混凝土为基础,由预制钢框架构成,内部辅以可持续柚木和其他轻质材料,为住宅赋予了优雅的空间氛围,体现出设计的环保意识。这种建造方法不仅尊重自然景观,而且增强了自然景观的优势,与和谐融合的总体主题保持一致。
The construction approach adapts to the steep terrain with a sturdier base for the bedrooms and pools, and a lighter structure for the living room above. Large windows on the pavilion-style upper floor offer expansive views and a connection to the outdoors. This upper structure, resting on a concrete base and constructed with a prefabricated steel frame, is complemented by interiors of sustainable teak wood and other lightweight materials, ensuring both elegance and environmental consciousness. This approach not only respects but also enhances the natural landscape, aligning with the overarching theme of harmonious integration.
▼夕阳下的别墅,dusk views © Andres García Lachner
▼夜景,night views © Andres García Lachner
▼总平面图,master plan © Studio Saxe
Project: Makai Villas
Project Team
Architecture: Studio Saxe
Studio Saxe Design Director: Benjamin G. Saxe
Structural Engineer: Sotela Alfaro LTDA
Electromechanical Engineer: DYNAMO
Landscape Design: Greengo Gardens
Photography: Andres García Lachner
Project Data
Location: Nosara, Guanacaste, Costa Rica
Date of Completion: November 2023
Client: Nalu Nosara
Area: 1400m2 approx.