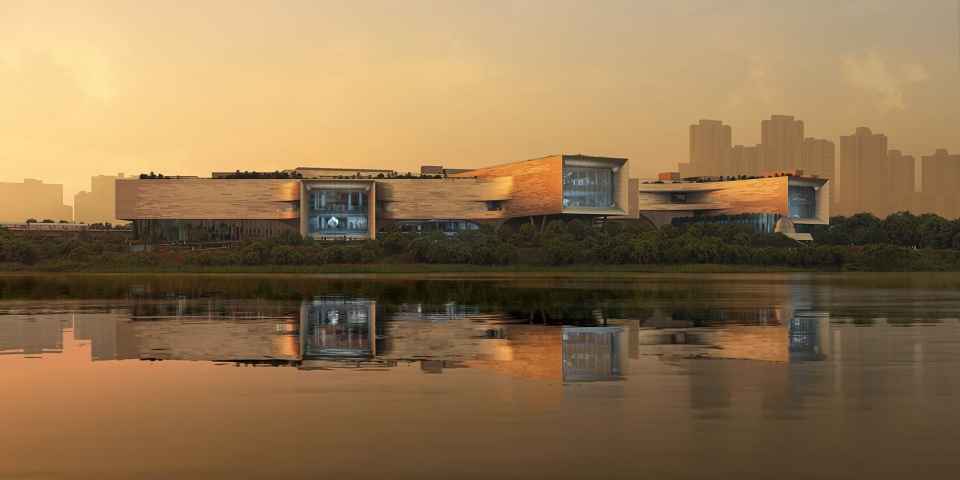来源:谷德设计网
如有侵权,请联系删除

新加坡新科学中心将提供独特的设计和功能空间,为所有新加坡人创造科学、技术、工程和数学(STEM)教育和体验的目的地。
Singapore’s New Science Centre will provide unique facilities and programmes as a destination for all Singaporeans to access science, technology, engineering and mathematics (STEM) education and experiences.
▼新科学中心户外活动广场,Outdoor Activity Plaza of the new Science Centre © Render by Negativ
新科学中心将延续该机构自1977 年成立以来便树立的使命,激发一代又一代年轻学童的好奇心和创新精神,并计划利用新的场地和设施扩大其外展活动,让各个年龄段的新加坡人都能接触和了解科学技术在生活中的重要性。
The new Science Centre will continue the institution’s mission since its founding in 1977 to spark curiosity and innovation in generations of young school children and plans to leverage the new location and facilities to expand its outreach enabling Singaporeans of all ages to encounter and appreciate the importance of science and technology in their lives.
▼新科学中心整体鸟瞰,Bird’s eye view of new Science Centre © Render by Negativ
新科学中心的设计以新加坡裕廊湖花园的自然景观为灵感,在展望未来的同时,最大程度地增加游客与周围花园和湖泊互动的机会。该中心由扎哈·哈迪德建筑事务所与Architects 61合作设计,由五个相互交错的矩形体量组成,除了游客辅助设施、行政办公室、档案室和服务区外,还设有各种展览馆、互动实验室和活动空间。
Informed by the natural landscape of Singapore’s Jurong Lake Gardens, the new Science Centre looks to the future and maximises opportunities for visitors to interact with the surrounding gardens and lake. Designed by Zaha Hadid Architects (ZHA) in collaboration with Architects 61, the centre is composed as five interlocking rectangular volumes housing a variety of exhibition galleries, interactive labs and event spaces in addition to ancillary facilities for visitors, administrative offices, archives and service areas.
▼景观广场将新科学中心大楼、湖泊和次生林联系起来,Landscaped plaza connecting visitors to the new Science Centre building, lake and secondary forest © Render by Negativ
新科学中心的五个体量都安装有大尺寸的窗户,作为建筑的“单片眼镜”,可将湖景尽收眼底。每个体量拥有独特的朝向,以加强室内与室外空间的连接。从附近的地铁站到中式花园内的宝塔,设计定义了一系列庭院和花园空间,犹如漂浮在周围的公园绿地之上。连同多样的室内、室外和屋顶学习空间,新科学中心将成为一处振奋人心的科学与自然旅行地,同时还将为社区活动提供诸多机会。
Incorporating large windows serving as ‘monocles’ offering strategic views of the lake, each of the new Science Centre’s five volumes is uniquely orientated to enhance the relationships between the centre’s indoor and outdoor spaces. Appearing to float above the surrounding parkland, the design defines a series of courtyards and gardens leading from the adjacent MRT station towards the pagoda within the Chinese Garden. Together with diverse indoor, outdoor and rooftop spaces for learning, the new Science Centre will be an exciting destination to encounter science and nature as well as offering many opportunities for community events.
▼新科学中心一系列的庭院和花园,引导游客们由邻近的捷运站通往裕廊湖花园内的宝塔,View of the new Science Centre for visitors arriving by MRT © Render by Negativ
新科学中心设有一个儿童展厅,面积是现有展厅的两倍多,并配备有专属的室外互动戏水区、次生林探索小径以及屋顶花园上的感官小径。
The new Science Centre will feature a Children’s Gallery that is more than twice the size of the existing gallery and include its own interactive outdoor waterplay area, discovery trails in the secondary forest as well as a sensory trail on the roof garden.
▼画廊科学展览场景,Gallery exhibits in new Science Centre © Render courtesy of SCB
新科学中心还开设了新的天文台,为新一代正在成长的天文学家们提供了了解宇宙的窗口。此外,新的数字制造实验室将成为培养创业者的孵化器;创客空间可供年轻的发明家恣意发挥想象力。一个新的室外活动广场将成为科学中心的焦点,提供STEM课程与社区活动。
The new Science Centre will feature a new Observatory for budding astronomers to learn about the universe, as well as a Digital Fabrication Lab with incubator programmes to nurture entrepreneurial aspirations and a Makerspace for young inventors to bring their imagination to life. A new outdoor Activity Plaza will be a focal point of the centre and offer STEM programmes and community activities.
▼新科学中心天文台夜景,Night view of new Science Centre’s Observatory © Render by Negativ
根据新加坡2030绿色计划,新科学中心采用了可持续设计原则和能源性能策略,以减少净碳排放量。扎哈事务所和Architects 61还与Atelier Ten开展合作,为科学中心树立了取得BCA Green Mark白金级超低能耗认证的设计目标。建筑的户外区域可以同时抵御日晒和盛行风的吹拂。
In line with the Singapore Green Plan 2030, the new Science Centre incorporates sustainable design principles and energy performance strategies to reduce net carbon emissions. Working with Atelier Ten, ZHA and Architects 61 have designed the centre with a target to attain the BCA Green Mark Platinum Super Low Energy certification with outdoor zones shaded from the sun yet exposed to the prevailing winds.
▼黄昏中的水岸视角,Waterfront view of new Science Centre © Render by Negativ
Project: New Science Centre
Location: Jurong Lake District, Singapore
Date: 2019 /2027 (tbc)
Client: Singapore Science Center Board
Status: Design
Size: 52,460m