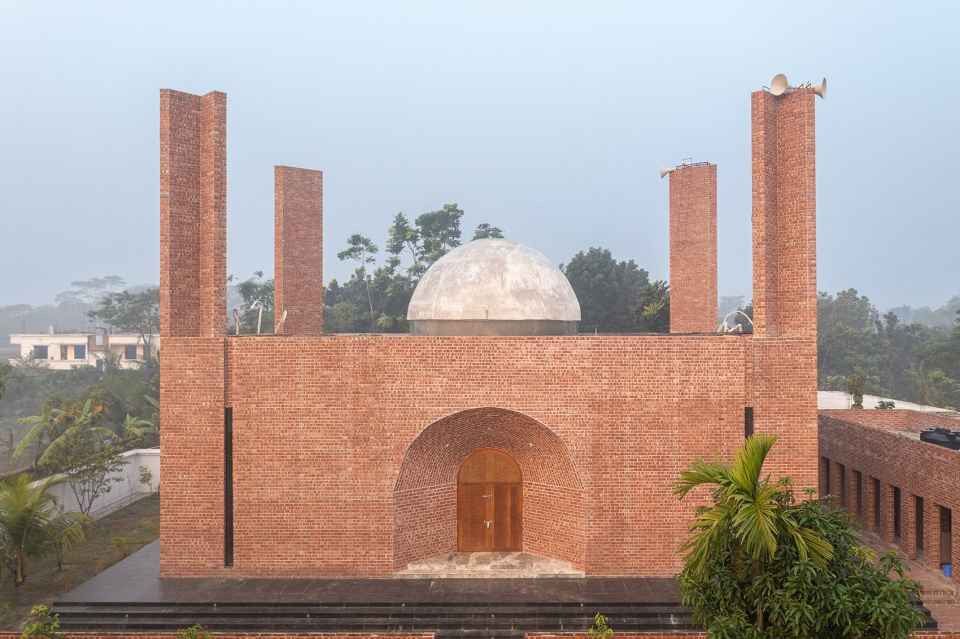来源:谷德设计网
如有侵权,请联系删除

Bait-Ur-Raiyan是一座小型清真寺,静静地坐落在典型的孟加拉国乡下地区,毗邻壮丽的Arial Kha河。这个特别的设计是对伊斯兰建筑符号的抽象化演绎。几何形体是实现抽象化效果的主要工具,既能改变形式也能改变空间质量。建筑师采用以人为本的理念为社区营造出既神圣又不失亲密感的空间,使用了例如红砖等本土化材料,而灯光则为升华清真寺精神性起到了至关重要的作用。
▼场地鸟瞰,Aerial view of the site ©Asif Salman
Bait-Ur-Raiyan is a small scale mosque quietly sitting on a typical rural Bangladesh site near the mighty Arial Kha River. This particular design is an exercise of abstract interpretation of basic Symbolism of Islamic Architecture. Geometry has been the principle tool for this abstraction in terms of transforming both the form and spatial quality. A human centric approach has been adopted to create a space for community keeping the scale sacred yet intimate, using the local materials like red brick, while lights played the most vital role to uplift the spiritual entity of the mosque.
▼场所氛围,Atmosphere of the place ©Asif Salman
通过几何演绎来体现象征意义是伊斯兰艺术与建筑的一个重要特征。伊斯兰教采用的是象征性或暗示的表达方式,而非任何字面化的表达。这就使得几何形体成为清真寺符号设计最重要的抽象化工具之一,它通过哲学和生命的纲常寻求更迭。在这座特殊的清真寺中,任务书对传统符号元素有严格的要求,例如穹顶、尖塔和拱券。设计师将这一硬性要求视为机遇,通过“抽象符号学”的概念重新诠释了传统清真寺建筑中的符号语言。这一理念既体现在可察觉的体量与空间中,又应用在不易察觉的更深的感知层面。
▼分析图,Concept diagram ©Cubeinside
▼立面,Facade ©Asif Salman
Symbolism through geometric interpretation is an imperative feature of Islamic art and architecture. Islam prescribes symbolic or suggestive approach rather than literal representation of any sort. This makes geometry one of the most vital tools in abstraction of symbolism in mosque design, which seeks its development through the philosophy and way of life. In this particular mosque, the project brief had the firm requirements of having the traditional symbolic elements of a mosque like the dome, minarets and arch. This imposed criterion was taken as rather an opportunity by the designers to exercise the abstraction of the traditional symbols in mosque architecture through the concept of “Abstract Semiotics”. This principle was applied in measurable mass and space, and other immeasurable aspects with a deeper perceptual level.
▼建筑概览,Overview of the building ©Asif Salman
▼局部特写,Close-up of the part of building ©Asif Salman
▼立面肌理,Textures of the facade ©Asif Salman
▼肌理特写,Close-up of the textures ©Asif Salman
▼立面细部,Detail of the facade ©Asif Salman
这座穹顶悬浮与此,自然光飘进室内,给人一种天高地阔的感觉。尖塔以其雕塑般的造型拔地而起。清真寺的入口从典型的拱型变为更立体的拱券,更加引人入胜。
▼入口特写,Close-up of the entrance ©Asif Salman
The dome here is a floating dome, allowing the daylight through the interior, giving an experience of the vastness of the sky. The minarets are carved as sculptural elements soaring towards the sky. The entrance of the mosque is translated from a typical arch to a volumetric arch making it more inviting.
▼祈祷空间特写,Close-up of the prayer space ©Asif Salman
建筑师采用更具稳定性的基本长方形体量切割,实现了以人为本的尺度。高耸的单层清真寺给来访者带来动人的空间体验。这座清真寺不仅依靠空间质量,也通过触觉与视觉给人精神上的享受。
▼祈祷空间,Prayer space ©Asif Salman
▼静谧与神圣,Silent and sacred ©Asif Salman
A human centric scale has been intended by carving a simple rectangular volume which represents stability. The single storey mosque with a lofty height gives the users a brilliant experience in terms of spatial quality. The mosque gives the spirituality not only by spatial quality, but also with touch and vision.
▼光影特写,Close-up of the light ©Asif Salman
为了塑造物质的永恒性,清真寺采用了孟加拉国清真寺遗产中历史悠久的红砖与石材。深红色的砖块营造出柔和的氛围与周围绿色环境形成鲜明对比。围墙由砖砌成,地板和基座则采用石材(主要为大理石)制成。大理石地板多孔的特质,即使在炎热的夏季也能保持凉爽。
To achieve timeless materiality, red brick and stones are used which goes back long way in Bangladeshi mosque heritage. The deep red of the brick brings about a mellow contrast to the surrounding greenery of the area. While brick makes the enclosure, floors and plinth are made of stone, mainly marble. The marble floors are porous and keep the floors cool even during the blistering summer heat waves.
▼室内氛围,Atmosphere of the interior ©Asif Salman
▼光线编制的肌理,Light fabric ©Asif Salman
在这里,光不仅是环境参数,同时也是一种建筑元素。除了南北两侧开孔投入的直射光以外,建筑师还设计了更多漫反射光线,强化了墙壁与穹顶照明,以增强建筑的灵性。
Light has been used as a building element here, rather than just an environmental parameter. In addition to the direct lights from the apertures in the North and South side, few more indirect lights has been designed to wash through the wall and dome, enhancing the spirituality.
▼天窗特写,Close-up of the skylight ©Asif Salman
在周五中午以外的时间里清真寺都会比较清净,因此该建筑不依靠机械方式,而是采用了自然通风降温减少不必要的支出。大型的开窗保证了丰富的光线与通风。整个祈祷空间的氛围因天窗的照射而显得更加神圣。
As mosques are comparatively quieter in the other days except Friday noon, the building is more reliant on natural ventilation and cooling instead of being too reliant on mechanical means cutting the unnecessary costs. Large apertures ensure abundance of lights and air. The ambience of the entire prayer space is enhanced by skylight that keeps the area well illuminated.
▼夜景,Night view ©Asif Salman
▼夜色下的砖墙,Night view of the bricks wall ©Asif Salman
▼总平面图,Master plan ©Cubeinside
▼首层平面,Ground floor plan ©Cubeinside
▼屋顶平面图,Roof plan ©Cubeinside
▼东立面图,East elevation ©Cubeinside
▼西立面图,West elevation ©Cubeinside
▼南立面,South elevation ©Cubeinside
▼北立面,North elevation ©Cubeinside
▼剖面图AA’,Section AA’ ©Cubeinside
▼剖面图BB’,Section BB’ ©Cubeinside
Project Name: Bait Ur Raiyan
Office Name: Cubeinside Design Ltd.
Office Website: www.cubeinsidebd.com
Social Media Accounts: www.facebook.com/cubeinsidebd/
Contact email: cubeinside@gmail.com
Firm Location: Banani, Dhaka, Bangladesh
Completion Year: 2023
Gross Built Area (m2/ ft2): 464 sqm
Project Location: Kalkini, Kasher Haat, Madaripur, Bangladesh
Program / Use / Building Function: Mosque
Lead Architects: Khandaker Ashifuzzaman Rajon, Shakhawat Hossain Rocky
Lead Architects e-mail: rajoncubeinside@gmail.com
Photographer
Photo Credits: Asif Salman
Photographer’s Website: www.asifsalman.com
Photographer’s e-mail: salarchman@gmail.com
Photo Credits: Khandaker Ashifuzzaman Rajon (for image named BUR-4)