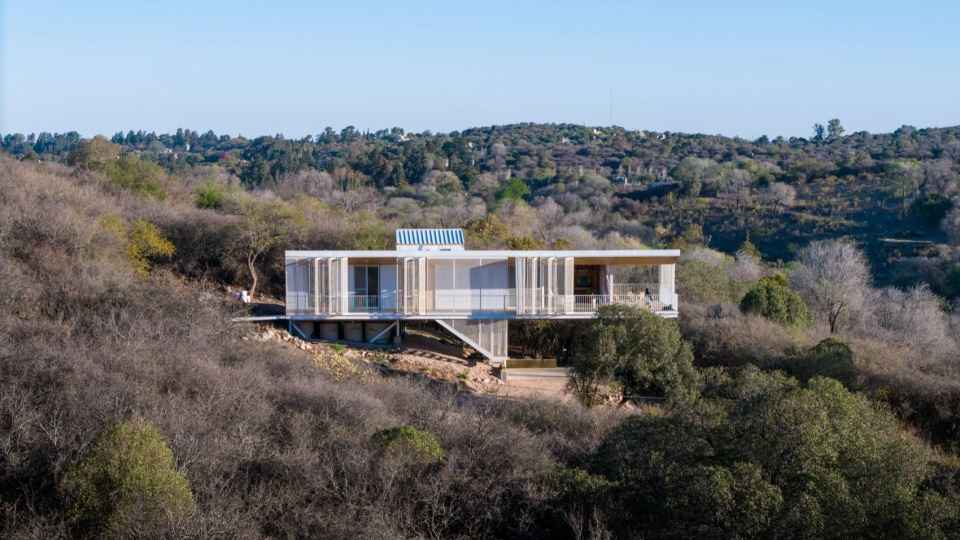来源:谷德设计网
如有侵权,请联系删除

云中住宅位于Salsipuedes的一片天然林地中,距离科尔多瓦市 30 公里。建筑位于场地的中部,较长边位于南北两侧,它就像一个白色的棱镜,悬浮在山峰之上,迷失在云雾之中。
House in the clouds is located in a portion of native forest in Salsipuedes, 30 km from the city of Córdoba. Located in the central sector of the land, with its long side facing north, it appears as a white prism, levitating over the mountain and getting lost in the clouds.
▼项目鸟瞰,aerial view © Architect Gonzalo Viramonte
▼建筑概览,house overview © Architect Gonzalo Viramonte
房屋需要经由下方的一条鹅卵石道路到达。凹凸不平的地形被用来放置蓄水罐和停车位。从这里通往建筑内部的旅程体验从接触大地开始,并在空中结束。
Access is via a cobblestone street that reaches below the house. The uneven terrain is used to house a battery of cistern tanks and car parking. The journey from there to the interior of the building is presented as an experience that begins in contact with the earth and ends in the air.
▼立面,facade © Architect Gonzalo Viramonte
▼鹅卵石道路到达通向建筑下方,cobblestone street reaches below the house © Architect Gonzalo Viramonte
场地中的石头被排列成矮墙和台阶,其尽头是悬浮楼梯的入口。从这里开始在空中的旅途,然后到达北侧的长走廊,在这里,通过一扇推拉木门可以一瞥室内的布置。房门打开后,光线照射在朱红色的木板上,产生了一种场景式的空间体验,最终到达住宅的核心区域:起居社交区,与背景的群山完全融为一体。
The stones of the terrain are arranged to form beds and steps, which culminate in the door of a hanging staircase. From there you begin to travel in the air, to the north gallery, where the reception of a sliding wooden door allows you to glimpse the interior. When opened, the incidence of light on the vermillion-colored wood paneling generates a scenography spatial experience that culminates in the heart of the home: the social area, in total communion with the mountains.
▼石头被排列成矮墙和台阶,The stones are arranged to form beds and steps © Architect Gonzalo Viramonte
▼悬浮楼梯,a hanging staircase © Architect Gonzalo Viramonte
▼北侧的长走廊,the north gallery and mountains© Architect Gonzalo Viramonte
▼走廊与群山,gallery and © Architect Gonzalo Viramonte
▼入口处朱红色的木板,vermillion-colored wood paneling in the entrance © Architect Gonzalo Viramonte
▼起居区与背景的群山完全融为一体,living area in total communion with the mountains © Architect Gonzalo Viramonte
住宅呈线性布局,面积为 18.5 x 5.5米。服务岛台从上方采光通风,并分割开社交区域和私人区域隔开。整个南侧由储藏单元组成,既增加了围护结构的厚度,又满足了每个空间的功能需求。房屋的北面和西面完全打开,使室内的活动向长廊扩展。
The house is organized linearly within a space of 18.50m by 5.50m, where an island of services, illuminated and ventilated from above, separates the social area from the private area. The entire south side is made up of a storage unit that gives thickness to the envelope and meets the functional demands of each space. Towards the north and west the house is fully open, generating an expansion of the interior activities towards the gallery.
▼岛台上方采光通风,an island of services illuminated and ventilated from above © Architect Gonzalo Viramonte
▼南侧墙由储藏单元组成,south wall is made up of a storage unit © Architect Gonzalo Viramonte
▼卫生间与卧室,toilet and bathroom © Architect Gonzalo Viramonte
项目的材料选择是根据场地研究确定的。地形起伏、场地构成、热辐射、缺少活水、植被类型及高度等等因素,都决定了建造体系几乎都是干法施工的。在车间里,金属型材组成的建造体系被制作出来,并依次运往现场进行组装。到达现场的各部分可以直接进行组装,包括主体结构、次要结构,然后是水平和垂直围护板。唯一在现场湿法施工的部分是地基和夹层的楼板,采用预制搁栅系统。之所以这样做是因为当冬季阳光从北面照入室内空间时,需要在板材中积聚热量。
The materiality of the project was defined jointly with the site study. The great unevenness of the terrain, its composition, the thermal amplitude, the absence of running water, the type of vegetation and its height, among other aspects, established that the construction system was mostly dry. In the workshop, a system was composed, made up of metal profiles, which was transferred in sequence to the site for assembly. The parts arrived ready to assemble, the main structure, the secondary structure, then the horizontal and vertical enclosure panels. The only part that was developed wet on site were the foundations and the mezzanine slab, using a system of precast joists. This decision had to do with the need to accumulate heat in the mass of the slab when the winter sun enters the interior space from the north.
▼客厅与露台,living room and terrace © Architect Gonzalo Viramonte
▼露台景色,view from the terrace © Architect Gonzalo Viramonte
▼敞开的室内空间,fully opened interior space © Architect Gonzalo Viramonte
▼露台走廊,terrace gallery © Architect Gonzalo Viramonte
折叠围护板系统可以减弱长廊中的风,并在夏季过滤来自西面的阳光。同时,当使用者不在时它还能保证住宅的安全。
A system of folding panels attenuates the winds in the gallery and filters the entry of sun from the west in summer. At the same time, it guarantees the security of the home when its users are not there.
▼折叠围护板,folding panels © Architect Gonzalo Viramonte
建筑外部的设计采用了单一材料,构成的清晰几何形状,北面的外表皮为内部空间蒙上了一层面纱(可移动的金属板),而南面的外表皮则十分紧凑(由白色金属板组成),并带有用于交叉通风的孔洞。体量的颜色及其悬浮的排布与外部的天空和云朵建立了亲密的对话。另一方面,内部空间旨在与环境融为一体,并在天花板、墙壁、门和家具中探索木材的温暖质感。所有这些都采用了同一种材料——桉木酚醛。
The building on the outside is conceived with a clear geometry of a single material, which on the northern perimeter appears as a veil to the intermediate space (movable panels of deployed metal), while towards the south the perimeter is compact (panels composed of white sheet metal) with strategic perforations for cross ventilation. The color of the volume and its suspended arrangement establish an intimate dialogue with the sky and clouds on the outside. On the other hand, the interior spaces aim to merge with the environment, exploring the warmth of wood in ceilings, walls, doors and furniture. All solved with the same material, eucalyptus phenolic.
▼黄昏景色,structure at dusk © Architect Gonzalo Viramonte
▼夜景,night view © Architect Gonzalo Viramonte
▼山坡上的建筑夜景,structure on the slope at night © Architect Gonzalo Viramonte
▼爆炸示意,explded diagram © MALVINA ZAYAT architecture studio
▼一层平面,ground floor plan © MALVINA ZAYAT architecture studio
▼二层平面,first floor plan © MALVINA ZAYAT architecture studio
▼剖面图,section © MALVINA ZAYAT architecture studio
Project Name: House in the clouds
Architecture Office: MALVINA ZAYAT architecture studio
Website: @zayat.arquitectura
Contact email: arq.m.zayat@gmail.com
Office Country: Argentina
Construction year: 2021
Constructed area: 106.00m2
Location: Córdoba, Argentina.
media provider
Photography Credits: Architect Gonzalo Viramonte
Website Photographer: @gonzaloviramonte
Photographer email: arqgonzaloviramonte@hotmail.com
Additional credits
Structural calculation: Eng. Edgar Moran
Design Team: Architect Natalia Lucía Ruiz Venicio.