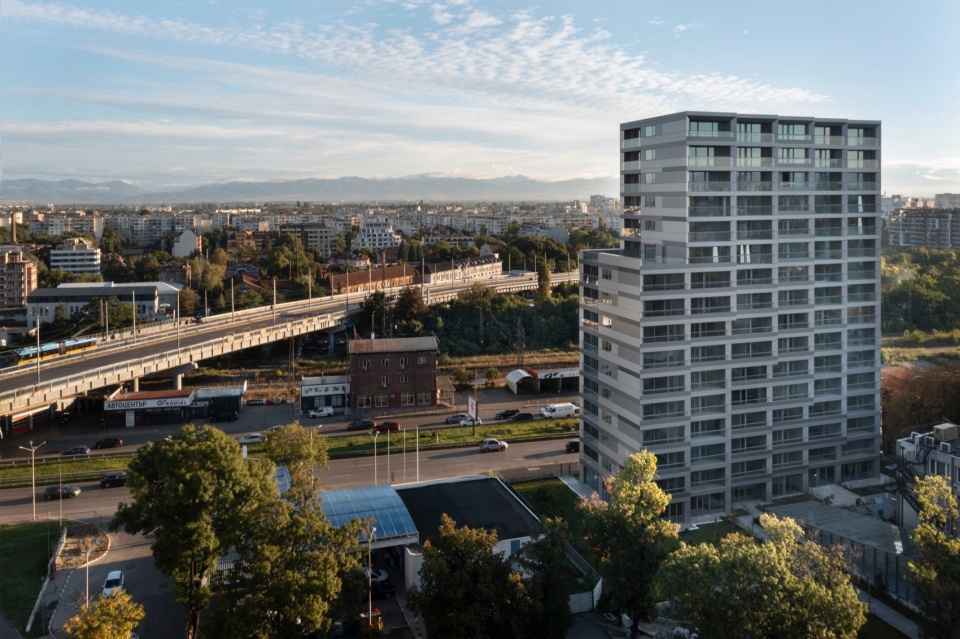来源:谷德设计网
如有侵权,请联系删除

Svetoslav Stanislavov和STARH设计的住宅Infinity Park位于保加利亚首都圣索菲亚的丹尼尔尼古拉耶夫大道和宁静的扎伊莫夫Zaimov公园之间。建筑的独特性和毗邻公园的地理优势是设计的出发点,旨在打造一座整洁优雅造型的现代住宅建筑。
▼建筑概览,Overview of the building ©Dian Stanchev
▼城市鸟瞰,Aerial view of the city ©Dian Stanchev
Svetoslav Stanislavov and STARH present Infinity Park, a residential building on property locked between dynamic General Danail Nikolaev Blvd. and peaceful Zaimov Park, in the Bulgarian capital city of Sofia. The specificity of the property and the proximity to the park are the basis of the architectural concept for creating a contemporary residential building with a clean and elegant geometric volume.
▼南立面特写,South facade ©Dian Stanchev
▼西南立面,Southwest facade ©Dian Stanchev
▼南立面,South facade ©Dian Stanchev
▼南立面特写,Close-up of the southern facade ©Dian Stanchev
建筑的每个立面都由其面朝的环境所决定。该建筑不分正面与北面,而是有不同的两面。起居空间位于南立面,整个宽度都是玻璃,能够俯瞰到公园与山峦的“无限”美景。同时,建筑的北立面毗邻街道,极大程度上保持完整与简约。像素化、大尺度多灰度铝塑板丰富了立面朴素的轮廓,这些铝塑板长达7米。
▼北立面,North facade ©Dian Stanchev
▼西立面,West facade ©Dian Stanchev
The design of each facade is dictated by the environment facing it. The building therefore has no rear, but rather two faces. The living spaces, located on the southern facade, are glazed along their entire width, providing an “infinity” effect on views of the park and the mountain. At the same time, the northern facade, which borders the boulevard, is maximally solid and clear. The ascetic line of the facade is delicately enriched with pixel-shaped, large-scale aluminum composite panels in several shades of gray, which measure up to 7 meters.
▼南立面细部,Details of the south facade ©Dian Stanchev
▼北立面细部,Details of the north facade ©Dian Stanchev
这座高技、悬浮的建筑外层采用通风铝塑板,内层采用玻璃覆盖。因此,Infinity Park与周围现存建筑相融合,采用相似的尺度与材料。铝合金与玻璃的使用使设计具有现代感,造型纯粹,工艺精密、经久耐用的同时仅需要极低的维护成本。
▼门廊,Porch ©Dian Stanchev
▼走廊,Corridor ©Dian Stanchev
▼阳台,Balcony ©Dian Stanchev
▼阳台景色,Views on the balcony ©Dian Stanchev
A high-tech, suspended, ventilated facade of aluminum composite panels clads the entire building and partners with glass – the second facade material. Accordingly, Infinity Park harmonizes with a nearby existing building, collaborating in their common range and materials. The choice of aluminum and glass allows to achieve a modern design with purity of form, high precision of execution, maximum durability, and minimal maintenance over time.
▼楼梯间,Staircase ©Dian Stanchev
▼楼梯特写,Close-up of the staircase ©Dian Stanchev
▼9层平面图,9th floor plan ©STARH
▼15层平面图,15th floor plan ©STARH
▼剖面图,Section ©STARH
Program: Residential building
Gross Area: 12 948 sq.m
Completion year: 2022
Lead Architect: Svetoslav Stanislavov
Team Members: Dimitar Katsarov, Iva Kostova, Hristo Dushev, Petar Nikolov, Borislav Stanchev, Georgi Pasev, Vladimir Kavaev, Debora Dimitrova, Sanya Kovacheva, Marina Madzharova, Maria Yanakieva
Interior Design: Pavel Bunovski
Photography: © Dian Stanchev