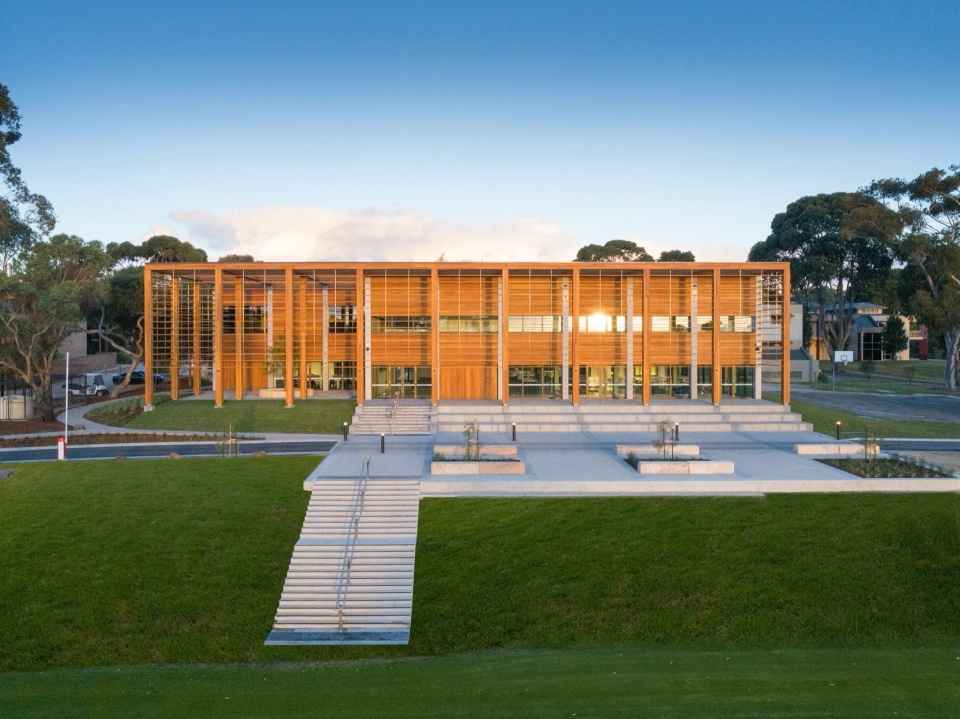来源:谷德设计网
如有侵权,请联系删除

这座美丽的木构建筑和谐地坐落在沿海地区,自然氛围与内部高科技的学习环境形成鲜明对比。半岛语法创新和学习中心Alatus设有创意学习和技术中心,重点关注机器人、编码、创意和个人研究。建筑蜗居于周围的地形之中,与树木和景观融为一体。
This beautiful timber building is designed to sit in harmony with its coastal location, creating a natural environment in contrast to the high-tech learning within. The Peninsula Grammar Innovation and Learning Centre, Alatus, houses a creative learning and technology hub, which focus on robotics, coding, creativity and individual research. The building nestles into the surrounding terrain, blending with the native trees and landscape.
▼建筑远眺,a distant view of the building © John Gollings
▼建筑概览,building overview © John Gollings
▼广场,square © John Gollings
可持续发展的木质结构搭配高性能的玻璃和百叶立面,营造出层次感和遮阳效果,随着太阳移动,在这个令人惊叹的现代学习空间中投下阴影。
A sustainable construction of timber with high-performance glass and louvered façade, provides depth and shade, casting shadows as the sun moves across the sky, in this stunning and contemporary space to learn.
▼百叶立面,louvered façade © John Gollings
▼太阳移动营造出层次感和阴影,depth and shade created by the moving sun © John Gollings
建筑从土地中汲取灵感,通过运用自然材料捕捉校园的特征。Atalas在可持续发展的环境中提供现代教学空间,主要由裸露的大块木材和木质立面遮阳板建造而成。北立面使用木材营造出深度、阴影,为邻近的树木和景观提供了背景肌理。
Drawing its references from the land, the building captures the identity of the campus through its application of natural materials. Atalas provides contemporary pedagogical spaces within a sustainable environment, constructed primarily of exposed mass timber and timber facade shading elements. Timber is used to created depth, shade and play of shadows to north elevation providing a textural backdrop to adjacent native trees and landscaping.
▼木质立面遮阳板,timber facade shading elements © John Gollings
▼为邻近的树木和景观提供了背景肌理,a textural backdrop to adjacent native trees and landscaping © John Gollings
这座木构建筑坐落在景观中,俯瞰着板球椭圆形场地,其规模和体量与现有的建筑环境相呼应,同时还与周围的景观和树冠构成了清晰的联系。 木材被用于确定建筑的结构表达,同时通过木材和饰面的选择以及精心的细节设计,为建筑提供了触感和温暖。
The timber clad building nestles into the landscape, overlooking the main cricket oval at a scale and mass that responds to existing built context while still providing a clear and present connection with its surrounding landscape and tree canopy. Timber is used to help define the structural expression of the building and inherently, through the timber and finish selection, along with careful detailing, it provides a tactile and approachable, warm building.
▼鸟瞰,aerial view © John Gollings
这座两层的木构建筑回应了周围环境,并与中学的公共区域形成了强有力的联系。透过周围树冠的视野,是整个一层的典型景观。这座新的标志性建筑包括一个162座的报告空间、一个双层通高画廊、9 个灵活学习共享空间和多个创客空间。
The two level timber building sensitively responds to its environment and creates strong links to the middle school commons. The view amongst the surrounding tree canopy is typical of all first floor views from the building. A state of the art 162 seat presentation space, a double height gallery, 9 flexible learning commons and multiple maker spaces form this new iconic building.
▼室内概览,interior overview © John Gollings
建筑结构和服务设施都部署在低层空间,并作为一种教学工具,向学生展示建筑如何组成和发挥作用。我们精心采购挑选了单条长木,用于定制翼片轮廓。我们设计了不锈钢垂直支撑杆的细部,以控制木材翼片的扭曲和移动。
Structure and services are all expressed at lower level spaces and used as a teaching tool to showcase to student how a building is put together and how they are serviced. Single length timber sections were sourced and carefully selected for custom blade profile. Stainless steel vertical bracing rod detail was developed to control timber blade twisting and movement.
▼立面细部,facade detail © John Gollings
▼精心采购挑选的单条长木组件, carefully selected single length timber sections © John Gollings
▼木材翼片与不锈钢垂直支撑杆,wooden blade and stainless steel vertical bracing rod © John Gollings
建筑旨在营造一种追求概念学习的环境,为学校创造一种凝聚力和认同感。科技中心的整合,包括机器人、编码、创新和科研,对于一所追求学术卓越的学校来说,这是一个自然而然的进程。
Designed to generate an environment that pursues the notion of learning, it creates a sense of cohesion and identity for the school. The integration of a Technology Hub, including robotics, coding, creativity and research, is a natural progression for a school that strives for academic excellence.
▼项目立面,project facade © John Gollings
▼总平面图,site plan © fjcstudio
▼首层平面图,ground floor plan © fjcstudio
▼二层平面图,first floor plan © fjcstudio
▼立面图,elevations © fjcstudio
▼剖面图,section © fjcstudio
Project size: 1530 m2
Completion date: 2020
Building levels: 2
Project team:
fjcstudio Architect, Lanscape Consultant, Hive Engineering Structural Engineer