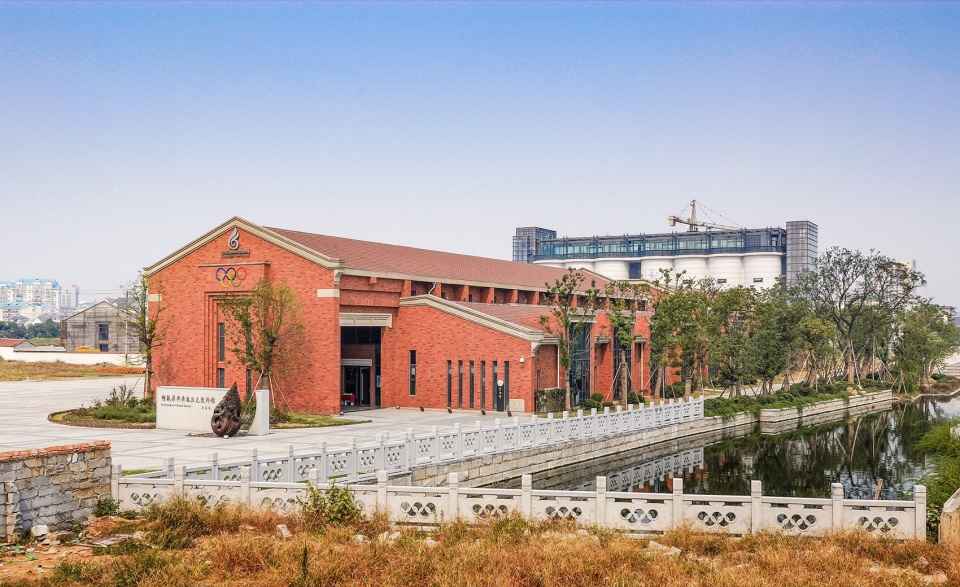来源:谷德设计网
如有侵权,请联系删除

“何振梁与奥林匹克陈列馆”位于无锡市京杭古运河边的芙蓉湖公园内,基地四周绿树环抱,面前溪水相拥。该建筑保留着上世纪六、七十年代工业建筑结构的特征,是工业遗产保护和文化传承与展示相结合的一个成功典范。“何振梁与奥林匹克陈列馆”的设立旨在弘扬奥林匹克精神,保留珍贵历史资料,同时也表达了对何振梁这位从无锡走出去的“中国奥林匹克先生”的真诚敬意。何振梁先生对青少年时代的建筑情有独钟,因此选定现改建的芙蓉湖公园内原塑料厂仓库做为“陈列馆”馆址。不仅体现了其所根值的文化意识,又同时记录了城市的文脉,城市的传说,以及城市的成长历程。
The “He Zhenliang and Olympic Exhibition Hall” is located within Furong Lake Park on the banks of the Grand Canal in Wuxi City. The site is surrounded by lush greenery and embraced by streams in front. This building retains the structural features of industrial buildings from the 1960s and 70s, serving as a successful example of the combination of industrial heritage preservation and cultural transmission. The establishment of the “He Zhenliang and Olympic Exhibition Hall” aims to promote the Olympic spirit, preserve valuable historical materials, and express sincere respect for He Zhenliang, the “Mr. Olympic of China” from Wuxi. Mr. He had a deep affection for buildings from his youth, hence the choice of the original plastic factory warehouse in the newly renovated Furong Lake Park as the site for the exhibition hall. This choice reflects his rooted cultural consciousness while recording the city’s cultural context, legends, and growth.
▼鸟瞰图,aerial view ©️ NKO
▼建筑概览,building overview ©️ NKO
“建筑是石头的历史”建筑的魅力在于与环境和文化息息相关。主体建筑原为砖瓦的工业建筑风貌,设计中我们将结构基本完好无损的主体建筑保留,根据陈列馆功能的需要,在原址上再扩建一部分。建成的的陈列馆在体形尺度、空间轮廓、色调上与保留的原建筑有机组成一个整体建筑,远远望去,整个建筑朴实无华的素装,给人以平和、亲切、含蓄。
“Architecture is the history of stone.” The charm of architecture lies in its close relationship with the environment and culture. The main building originally had the appearance of a brick-and-tile industrial structure. In our design, we preserved the main structure, which was basically intact, and expanded it according to the needs of the exhibition hall’s functions. The completed exhibition hall forms an integrated whole with the original building in terms of volume, spatial outline, and color. From a distance, the entire building, simple and unadorned, gives a sense of peace, friendliness, and subtlety.
▼正立面,front facade ©️ NKO
扩建部分与原建筑风格相协调,宜人的尺度与相邻建筑环境水乳交融。红色的清水砖墙,衬以大面积外凸玻璃窗,即满足了室内采光的要求,又使新旧建筑交错,承载了历史的痕迹。我们从当地民居、老房子的建筑风格中提取元素,进行重组再加工,采取了新的屋面构造,使灰白色檐口的设计更加细腻。山墙两侧,在原建筑的两根砖柱基础上,采用层层退进的手法,再加上砖的不同砌筑方式,将清水砖墙的独特韵味演绎得恰到好处。
▼改造前,before renovation ©️ NKO
The expansion harmonizes with the style of the original building, blending seamlessly with the surrounding architectural environment. The red brick walls, complemented by large protruding glass windows, meet the lighting requirements of the interior while interweaving old and new structures, bearing the marks of history. We extracted elements from the architectural style of local residences and old houses for reorganization and reprocessing, adopting a new roof structure to make the design of the gray-white eaves more delicate. On both sides of the gable, using the two original brick pillars as a base, we applied a stepped retreat method and various bricklaying techniques to artistically convey the unique charm of the red brick walls.
▼朴实无华的素装, simple and unadorned building ©️ NKO
▼立面局部,facade detail ©️ NKO
陈列馆为改建项目,建筑位置已先天固定,周边道路以陈列馆为核心,环馆而设,既连通了入口广场与公园内部的空间,又连通了陈列馆内外的活动流线。使陈列馆内景与外部广场与道路互不干扰,动静分区,相得益彰。
As a renovation project, the exhibition hall’s location was predetermined. The surrounding roads center on the exhibition hall, linking the entrance plaza with the internal spaces of the park and connecting the indoor and outdoor activity flows of the hall. This ensures that the interior and exterior spaces of the hall do not interfere with each other, allowing for a dynamic and harmonious layout.
▼开放的展示空间,open display spaces ©️ NKO
陈列馆的平面布局利用不同形式的墙体,围合成开放的展示空间和半开放的辅助空间。在入口门廊采用通透的手法,使室内外空间自然过渡,增加了入口的导向性。室内屋顶保留了原顶部三角形桁架,将原主体建筑单层仓房设计为上、下两层,局部拔空,使内部空间结构巧妙而有层次,集中展示何振梁先生与奥运的渊源和收藏。东南部、北部扩建部分主要为接待休息区和展览区,展示了无锡籍奥运名人的业绩,以及百米奥运玉雕的风采。室外阳光透过玻璃幕墙,呈现出不同的光影变化,室内庭院的设置,既符合江南建筑格局,美化了室内景观,又使建筑获得良好的日照、通风、采光。
The floor plan of the exhibition hall uses different forms of walls to enclose open display spaces and semi-open auxiliary spaces. The entrance porch adopts a transparent approach to facilitate a natural transition between indoor and outdoor spaces, enhancing the entry’s guidance. The original triangular trusses at the top of the interior roof were retained, and the original single-story warehouse was designed into upper and lower levels, with some areas left open, creating an ingeniously layered interior space. This layout effectively showcases Mr. He’s connections with the Olympics and his collections. The expanded southeast and north sections serve as reception and exhibition areas, highlighting the achievements of Wuxi’s Olympic personalities and the splendor of Olympic jade carvings. Sunlight streaming through the glass curtain walls creates varied light and shadow effects, while the indoor courtyard aligns with Jiangnan architectural layouts, beautifies the interior landscape, and ensures excellent sunlight, ventilation, and lighting.
▼交通空间,circulation spaces ©️ NKO
▼楼梯细部,staircase ©️ NKO
室内环境主题色彩采用和谐对比的灰色,在灰色系的基调上点缀色彩鲜艳的小品雕塑烘托奥林匹克主题,比如:由彩色的奥林匹克英文字母组成的休息座凳;通过投影,在地面、墙上闪跳出历届奥运会会标,每一个精心的设计细节,使陈列馆内“奥运”元素无处不在。令每一个置身其中的人都能体会到奥林匹克的“更快、更高、更强”的精神与“和平与发展”的愿望。
The interior theme color is a harmonious contrast of gray, with colorful sculptures and installations accentuating the Olympic theme. For example, seating benches composed of colorful Olympic letters, and projections of past Olympic logos on the floor and walls. Each carefully designed detail ensures that Olympic elements are omnipresent, allowing every visitor to experience the Olympic spirit of “Faster, Higher, Stronger” and the aspiration for “Peace and Development.”
▼夜景,night view ©️ NKO
▼米仓夜景,rice barn night view ©️ NKO
▼一层平面图,1F plan ©️ NKO
▼二层平面图,2F plan ©️ NKO
▼剖面图,sections ©️ NKO
项目名称:何振梁与奥林匹克陈列馆
项目类型:改建/扩建
设计方:nko日兴设计
公司网站:www.i-nko.com
联系邮箱:nikko@nikkogroup.cn
项目设计:2006年10月-2007年1月
完成年份:2008年5月
设计团队:王兴田、杜富存、李新娟、汪虹、张磊、张爱萍、史佰通、李佳荔、何伟、姚合美、韩书生、冯波、武田明、陆琳
项目地址:中国江苏省无锡市芙蓉湖公园内
建筑面积:3900.7㎡
客户:无锡城市投资发展总公司
Project name: He Zhengliang and Olympism Museum
Project type: renovation/extension
Design: nko
Website: www.i-nko.com
Contact e-mail: nikko@nikkogroup.cn
Design year: 2006.10-2007.1
Completion Year:2008.5
Leader designer & Team:Wang Xingtian, Du Fucun, Li Xinjuan, Wang Hong, Zhang Lei, Zhang Aiping, Shi Baitong, Li Jiali, He Wei, Yao Hemei, Han Shusheng, Feng Bo,Wu tianming, Lu Lin
Project location:Furong Lake Park, Wuxi City, Jiangsu Province, China
Gross built area:3900.7 ㎡
Clients:Wuxi Urban Investment Development Corporation