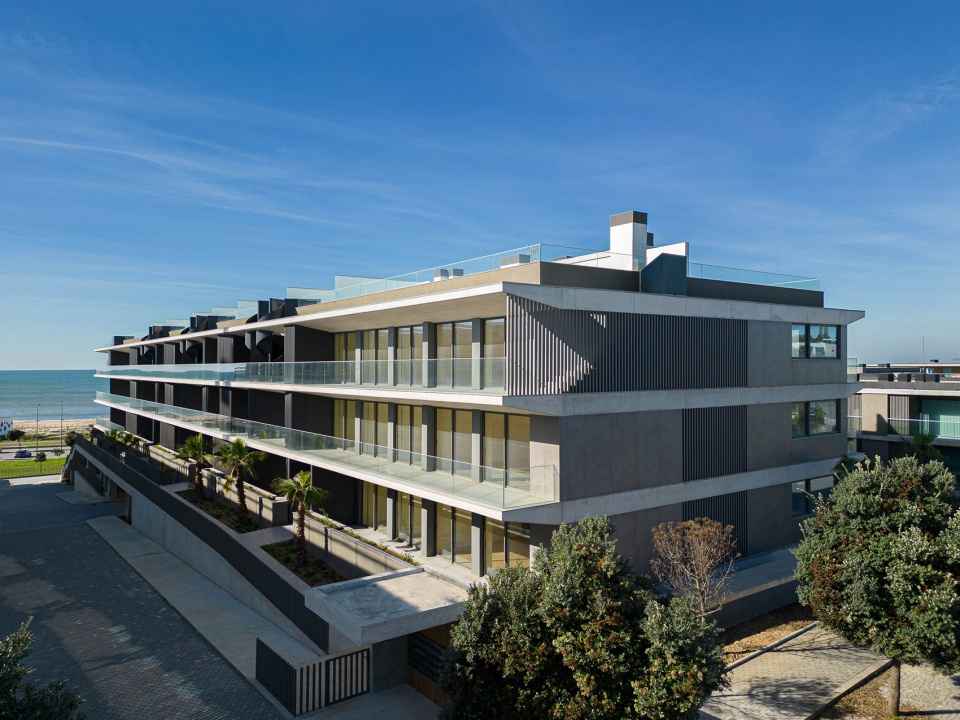来源:谷德设计网
如有侵权,请联系删除

建筑位于一块长方形的场地上,坡度陡峭,但东西向坡度不变。场地的地理位置优越,既面向太阳又享有海洋的景色,同时又可以步行至海岸线和沙滩。
The building is located on a rectangular plot of land, with a steep but constant slope in an east/west direction. It enjoys a privileged location, both due to its exposure to the sun and its views of the sea, as well as access to the coastline and the beach.
▼项目鸟瞰,Ariel view of the project © Ivo Tavares Studio
▼西侧外观,facade at west side© Ivo Tavares Studio
▼南侧外观,facade at south side© Ivo Tavares Studio
▼北侧外观,facade at north side© Ivo Tavares Studio
▼西侧外观,facade at west side© Ivo Tavares Studio
该建筑主要呈水平向,共三层,每层有十间公寓,通过四座楼梯到达。由于地势陡峭,加上建筑长度超过 80 米,建筑呈楔形,西端高度为 5 层。在这里,建筑体块以以暴露在外的混凝土垂直构件为标志,这些构件与建筑的水平向形成对比,作为遮阳元素形成了一个通往商业/服务区域的有遮盖的走廊(配有双层高的屋顶)。
It is a predominantly horizontal building, consisting of three floors, with ten apartments per floor, distributed over four staircases. The steep slope of the terrain, combined with the length of the building, over 80 metres long, make the building, wedge-shaped, with a height of 5 storeys at the west end. Here, the volume is marked by vertical elements in exposed concrete, which contrast with the horizontality of the building and act as sun protection elements and create a covered gallery (with double-height ceilings) for access to the commercial/services area.
▼遮阳走廊,sun protected covered gallery© Ivo Tavares Studio
▼北侧的阳台,balconies at north side© Ivo Tavares Studio
▼阳台近景,balconies closer view© Ivo Tavares Studio
▼阳台近景,balconies closer view© Ivo Tavares Studio
根据公寓的分布,四个入口都通过沿着南立面的外部长廊进入,长廊略微低于公寓的高度,以确保住户的隐私不受影响。为了加强隐私性这一概念,前两个入口旁边都有绿地,后两个入口之间也保持空隙,在一层的长廊和公寓之间也保持一定的距离。该长廊的西端是一部楼梯,连接通往海边大道和海滩的人行道路。在负一和负二层的通往车库的南侧区域被去物质化,整合了休闲娱乐的空间,绿地和结构元素和长椅融为一体。
In terms of distribution to the apartments, the four entrances are accessed via an external gallery arranged along the south façade, which is at a slightly lower level than the apartments, in order to give them more privacy. Reinforcing this idea of privacy, there are green areas next to the first two entrances and some gaps at the next two entrances, which creates a distance between the access gallery and the apartments on level 0. This gallery ends to the west in a staircase that connects to the pedestrian route to the seafront avenue and to the beach. The access area to the garages (floors -1 and -2) has been dematerialized to the south, integrating spaces for relaxation and leisure, punctuated by green areas and structural elements with integrated benches.
▼进入公寓的长廊,gallery towards the apartment© Ivo Tavares Studio
向阳面和海景决定了公寓的功能布局,每一间公寓都享有海景,尤其是位于西侧高层的部分,拥有绝佳的面向沙滩的景色。总体来说,卧室朝向北面,起居室和厨房则面向南面和阳台。因此,建筑的南立面相对透明,垂直面板使其更加生动。与此形成对比的北立面则更加不透明,三角形的铝涂层构件将视线引向大海,同时提供了私密性,使整个建筑更加生动活泼。
The sun exposure and the sea views determined the functional organisation of the apartments, all of which have sea views, especially those located at the top west, with a privileged frontal view of the beach. In general, the bedrooms face north and the living rooms and kitchens open out to the south and to the balconies. Thus, the building is quite transparent to the south, enlivened by vertical slats. In contrast, the north façade is opaquer, marked by triangular aluminium-coated elements that orient the view to the sea, while at the same time providing privacy and enlivening the whole.
▼公寓走廊,apartment corridor© Ivo Tavares Studio
▼起居室,living room© Ivo Tavares Studio
▼起居室和阳台,living room and balcony© Ivo Tavares Studio
▼厨房,kitchen© Ivo Tavares Studio
▼厨房局部,part of the kitchen© Ivo Tavares Studio
▼室内连廊,indoor corridor© Ivo Tavares Studio
▼面向室外阳台,facing the outdoor balconies© Ivo Tavares Studio
▼室外阳台,the outdoor balconies© Ivo Tavares Studio
▼卫生间,bathroom© Ivo Tavares Studio
建筑的另一特征是一直延伸到屋顶的外挂楼梯,使顶层的公寓住户们可以享受私人的室外休闲区域,配备有小游泳池和按摩泳池。技术隔墙隔开了这些露台和北侧的设备区域,区域内有太阳能板和空调设备。这些区域通过北侧的外挂楼梯进入。
▼外立面,elevations© Atelier d’Arquitectura Lopes da Costa
The building is also characterised by the exterior staircases leading to the roof, allowing owners of the top floor apartments to enjoy private outdoor leisure and living areas, with small swimming pools or jacuzzis. A technical wall separates these terraces from the technical area to the north where the solar panels and air conditioning units will be located. This area is accessed by an external staircase on the north façade.
▼延伸至屋顶的外部楼梯,exterior staircase towards the roof © Ivo Tavares Studio
▼外部楼梯,exterior staircase© Ivo Tavares Studio
▼底层空间,space at street level© Ivo Tavares Studio
▼连廊,corridor© Ivo Tavares Studio
▼私人外部楼梯,private exterior staircase© Ivo Tavares Studio
▼外部楼梯俯瞰,top view of the exterior staircase© Ivo Tavares Studio
▼屋顶露台,roof terrace © Ivo Tavares Studio
▼屋顶露台局部,roof terrace © Ivo Tavares Studio
预制混凝土板,强调了整体的水平向和简约性。对于材料的选择基于其持久性和低维护性,以保证建筑可以自然的老化。
The marking of the slabs, in reinforced concrete, sought to reinforce the horizontality and simplicity of the whole. The choice of materials was based on durability and low maintenance, in order to ensure that the building would age well.
▼傍晚景色,night view© Ivo Tavares Studio
▼傍晚景色,night view© Ivo Tavares Studio
▼混凝土结构细部,concrete structure detail© Ivo Tavares Studio
▼阳台细部,balcony detail© Ivo Tavares Studio
▼旋转楼梯细部,spiral staircase detail© Ivo Tavares Studio
▼立柱细部,column detail© Ivo Tavares Studio
▼场地平面,site plan© Atelier d’Arquitectura Lopes da Costa
▼负一层平面,level -1 plan© Atelier d’Arquitectura Lopes da Costa
▼负二层平面,level -2 plan© Atelier d’Arquitectura Lopes da Costa
▼一层平面,ground floor plan© Atelier d’Arquitectura Lopes da Costa
▼二层平面,first floor plan© Atelier d’Arquitectura Lopes da Costa
▼三层平面,first floor plan© Atelier d’Arquitectura Lopes da Costa
▼四层平面,first floor plan© Atelier d’Arquitectura Lopes da Costa
▼剖面,section© Atelier d’Arquitectura Lopes da Costa
Project name: Seashore Building
Architecture Office: Atelier d’Arquitectura Lopes da Costa
Main Architect: José António Lopes da Costa e Tiago Meireles
Collaboration: Rita Gonçalves, Joana Jorge, Sérgio Almeida, Afonso Tigre Lopes da Costa
Website: www.lopesdacosta.pt
E-mail: mail@lopesdacosta.pt
Facebook: www.facebook.com/atelierlopesdacosta
Instagram: www.instagram.com/atelierlopesdacosta
Location: Canidelo, Vila Nova de Gaia – Portugal
Year of conclusion : 2023
Total area: 7.2474,0 m2
Builder: A. Pimenta – Construções, Lda.
inspection: Drawing Solutions.
Engineering: Strumep – Engenharia, Lda.
Landscape: – Mónica Barbosa
Light Design: Projedomus – Projectos e Inst. Eléctricas Inteligentes, Lda
Acoustic Design: – Log Acústica
Fluids Engineering : Strumep – Engenharia, Lda.
Thermal Engineering: IRG, Inspeções Técnicas, S.A.
Visual identity: Viriato & Viriato
Architectural photographer: Ivo Tavares Studio
Website : www.ivotavares.net
Facebook: www.facebook.com/ivotavaresstudio
Instagram: www.instagram.com/ivotavaresstudio